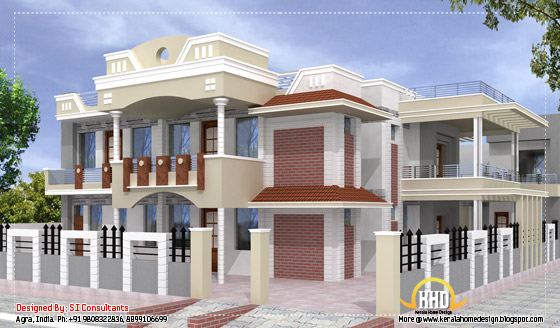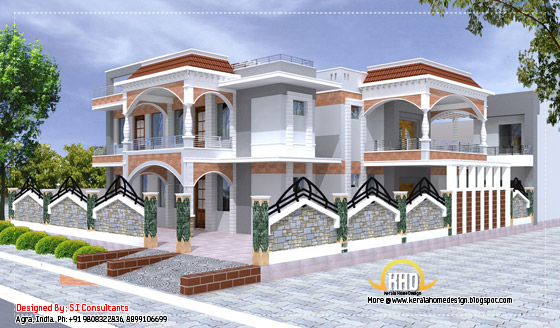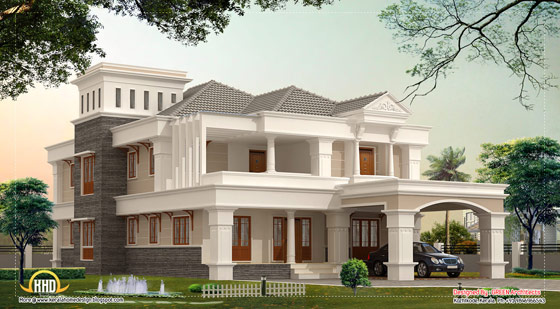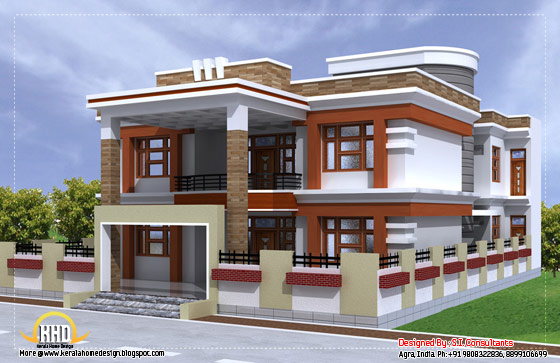type='html'> type='html'>2330 square feet (216 square meter) Kerala home design single floor design by
Greenline Architects, Calicut, Kerala.
House Sq. Ft. DetailsGround Floor : 2330 sq. ft.
Bedroom : 4
Bathroom : 3
 Facilities in this House
Facilities in this House- Porch
- Sit Out
- Living
- Family Living
- Courtyard
- Dining
- Common Toilet
- Bedroom
- Bathroom
- Kitchen
- Work area
- Open Terrace
For More Details on this House, Contact (Home design in Calicut [Kozhikode])
Greenline Architects
Akkai Tower,
1 st floor,
Thali croos Road.Calicut
Mob:8086139096,9846295201,0495-4050201
Email:
greenlineplan@gmail.com
type='html'> type='html'>5100 Square Feet (474 Square Meter) Indian style home design by
S.I. Consultants, Agra, India
 See Floor plans
See Floor plans


For more info about this elevation, contact
S.I. Consultants
Agra
Ph:+91 9808322836, 8899106699
Email:
dickanddicky.raj@gmail.com
type='html'> type='html'>3700 Square Feet (344 Square Meter) Luxury villa designby
GREEN Architects, Kozhikode,Kerala.
 Home Facilities
Home FacilitiesGround Floor : 2100 Sq. Ft.
- 2Bed room, attach toilet
- Lobby
- Office room
- Reception
- Dining
- Skylight area
First Floor : 1600 Sq. Ft.
- 2bed room attach toilet
- Up sitting
- Sky light
Total Area: 3700 Sq. Ft.

For More information about this house, contact (House design in Kozhikode)
GREEN Architects3D STUDIO
kairali complex kallachi
Nadapuram , vadakara.
Kozhikode,Kerala
mob: +91 9846966543
Email:
vayaneri@gmail.comArchitect:Sudheesh Vayaneri
type='html'> type='html'>3350 Square Feet (311 Square Meter) double story house design by S.I. Consultants, Agra
 See Floor plans
See Floor plans

For more info about this elevation, contact
S.I. Consultants
Agra
Ph:+91 9808322836, 8899106699
Email:
dickanddicky.raj@gmail.com
type='html'> type='html'>1836 Square Feet (171 Square Meter) Contemporary budget home design design by
Hidesign Architects & Builders, Koyilandy, Kozhikode, Kerala.
Sq.Ft. DetailsGround Floor : 1203 Sq. Ft.
First Floor : 633 Sq. Ft.
Total : 1836 Sq. Ft.
Type of design : Contemporary budget home
 Facilities
Facilities- Three bed room with attached toilets
- Porch
- Sitout
- Sitting
- Dining
- Kitchen
- w/a,
- Balcony
For more information about this elevation, Contact (Home design Kozhikode)
Designer : Mujithab K.P
Hidesign Architects & Builders
Dream mall east road, Koyilandy
Mob:9995012656,9895876778
Email:
hidesign2008@gmail.com
type='html'> type='html'>3067 Square Feet (285 Square Meter) Contemporary home design for stepped ground design by
Hidesign Architects & Builders, Koyilandy, Kozhikode, Kerala.
Sq.Ft. DetailsGround Floor : 1644 Sq. Ft.
Basement Floor :1101 Sq. Ft.
First Floor : 322 Sq. Ft.
Total : 3067 Sq. Ft.
Type of design : Contemporary design for stepped ground
 House Facilities
House Facilities- Four bed room with attached toilets
- Porch
- Sitout
- Sitting
- Dining
- Study
- Kitchen
- w/a,
For more information about this elevation, Contact (Home design Kozhikode)
Designer : Mujithab K.P
Hidesign Architects & Builders
Dream mall east road, Koyilandy
Mob:9995012656,9895876778
Email:
hidesign2008@gmail.com
type='html'> type='html'>2537 Square Feet (236 Square Meter) Traditional contemporary style 2 story home design by
Hidesign Architects & Builders, Koyilandy, Kozhikode, Kerala.
Sq.Ft. DetailsGround Floor : 1624 Sq. Ft.
First Floor : 913 Sq. Ft.
Total : 2537 Sq. Ft.
Type of design : Traditional contemporary style
 Facilities
Facilities- Four bed room with attached toilets
- Porch
- Sitout
- Sitting
- Dining
- Kitchen
- w/a,
For more information about this elevation, Contact (Home design Kozhikode)
Designer : Shafeeque K.P
Hidesign Architects & Builders
Dream mall east road, Koyilandy
Mob:9995012656,9895876778
Email:
hidesign2008@gmail.com













